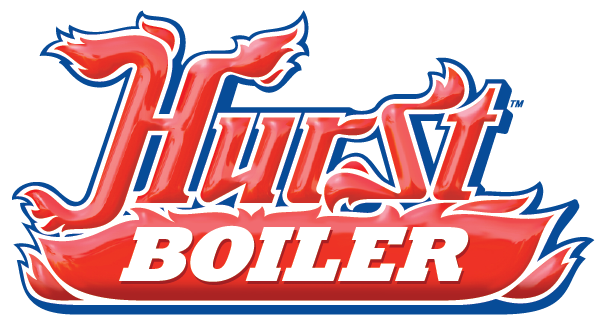HVAC Solution Pro Software
What Does HVAC Solution Pro Software Do?
HVAC Solution Pro Software bridges the gap between HVAC Loads and Revit. Without HVAC Solution Pro Software an engineer is left to use rules of thumbs, perform hand calculations, use spread sheets and or standalone manufacturers individual equipment selection programs.

Engineers Workflow:
After loads have been completed and before equipment or systems are modeled in Revit or other modeling programs an engineer needs to do the following:
- Decide what the best types of systems are for the building.
- Sometimes this includes running an Energy Analysis to compare systems.
- Complete all the necessary system calculations.
- Static pressure of air systems, i.e. ductwork, terminal units, dampers, GRD’s all are needed to size RTU’s and fans properly.
- Head of hydronic systems, i.e. piping, boilers, RTU coils, tanks are all needed to size pumps properly.
- Ashrae 62 and 170 calculations as well as other Ashrae standards need to be looked at.
- Determine what the peak loads and capacities are so equipment can be selected.
- Select the equipment which meets the peak conditions.
- Create equipment schedules and many other coordination documents as well as obtain product documents of the designed equipment.
- Create Airflow, Hydronic Piping, Steam, Domestic, Refrigerant, VRF and Control System Schematics.
HVAC Solution Pro Software Workflow:
HVAC Solution Pro Software gives an engineer options on what type of system you want for your building. HVAC Solution Pro Software then completes all necessary calculations by integrating load data with system equipment. Piping and ductworks capacities are determined and automatically sized on the fly. Equipment is then automatically selected and scheduled. HVAC Solution Pro Software can complete all this work by answering questions in one of its many wizards, or a user can use the drag and drop feature.
Now that the HVAC system is completed, HVAC Solution Pro Software can create control diagrams, based on the most current system layout.
HVAC Solution Pro Software automatically complies and builds the following Schedules and coordination documents.
- Equipment Schedules – DXF, XLSX
- Materials List – DXF, XLSX
- Systems Schematics- DXF, JPG, PDF
- Controls Schedule – DXF, XLSX
- Electrical Schedule – DXF, XLSX
- Structural Schedule – DXF, XLSX
- Transfer Air Schedule – DXF, XLSX
- ASHRAE 62 Report – XLSX
- ASHRAE 170 Report – XLSX
- Detailed Report of Project --RTF
HVAC Solution Pro Software automatically retrieves the following manufactures product documents:
- Manuals, literature, specification.
- Cad, 2D, 3D, Revit, Submittals etc.
Summary:
An engineer then takes the HVAC equipment schedules and the DXF system schematics and places them in Revit. Then a two- or three-dimensional model is created in Revit to make sure equipment; ductwork and piping will fit in the given building. Approximately ½ of the mechanical costs of a project, i.e. all the equipment and controls can be designed around selected and schedule using HVAC Solution Pro Software.
What used to take days now takes hours!
What used to take hours now takes minutes with HVAC Solution Pro Software!

